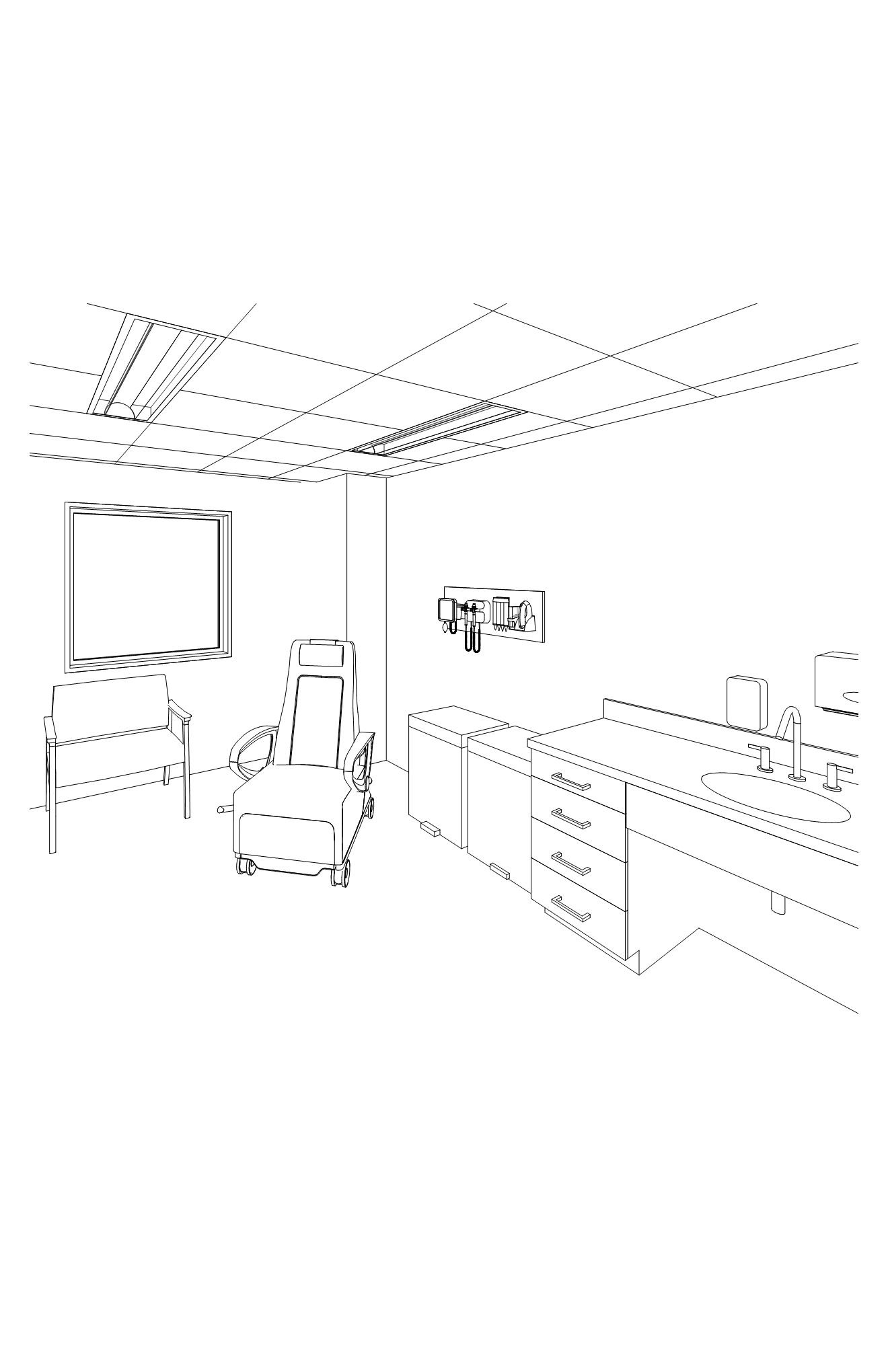This project for the Lohman Building consisted of two projects. Suite 580 was renovated to serve as the new Diabetes Physicians office. The renovated space includes reception area, waiting room, exams rooms along with private offices and a large conference room. Multiple well-equipped examination rooms, each designed to provide a comfortable and professional environment for patients during their consultations. The rooms are organized and equipped with state-of-the-art medical equipment necessary for diabetes management, such as glucose monitors, blood pressure monitors, and scales. A prominent feature of the renovated office is a spacious conference room. It serves as a hub for educational sessions and staff meetings. The space can accommodate a significant number of attendees, promoting interactive discussions and knowledge sharing.
The second part of the project was to upgrade the existing lobby and elevator corridors to feature a modern and welcoming design that aims to create a soothing and comfortable environment for patients, visitors, and staff. The new entry corridor prioritizes patient comfort, stress reduction, and ease of navigation. The design elements by FCA create a harmonious and healing environment, promoting a positive experience for everyone in the healthcare facility.
